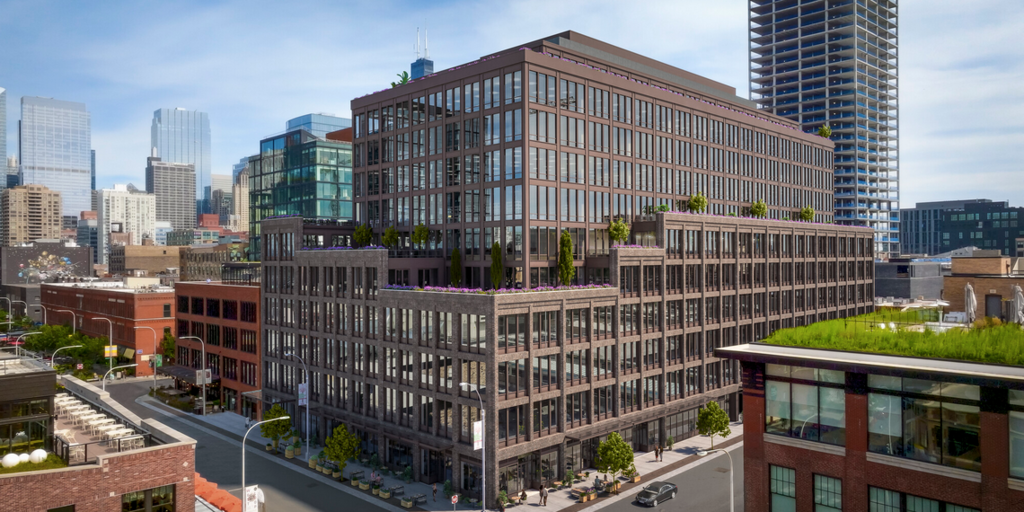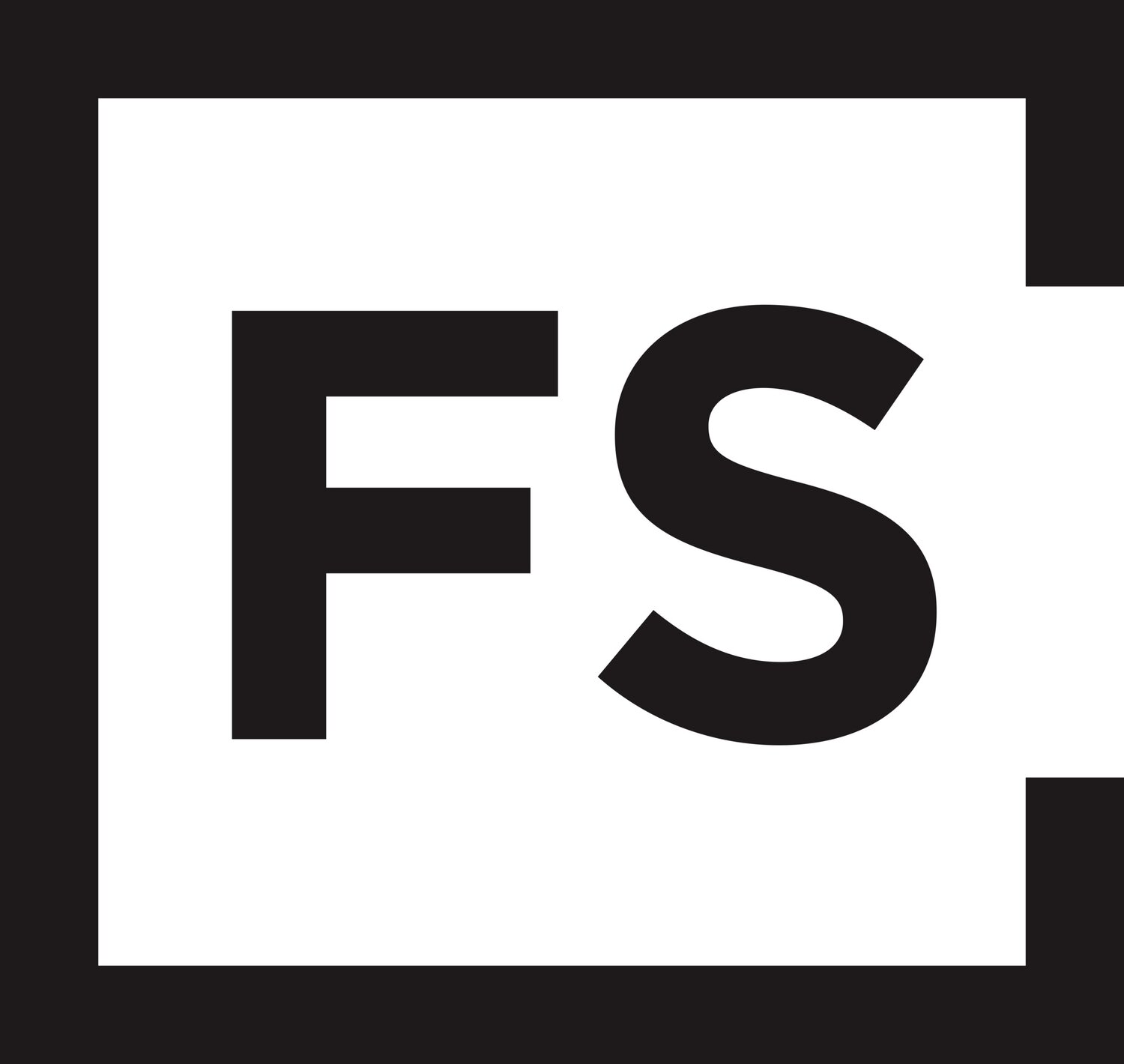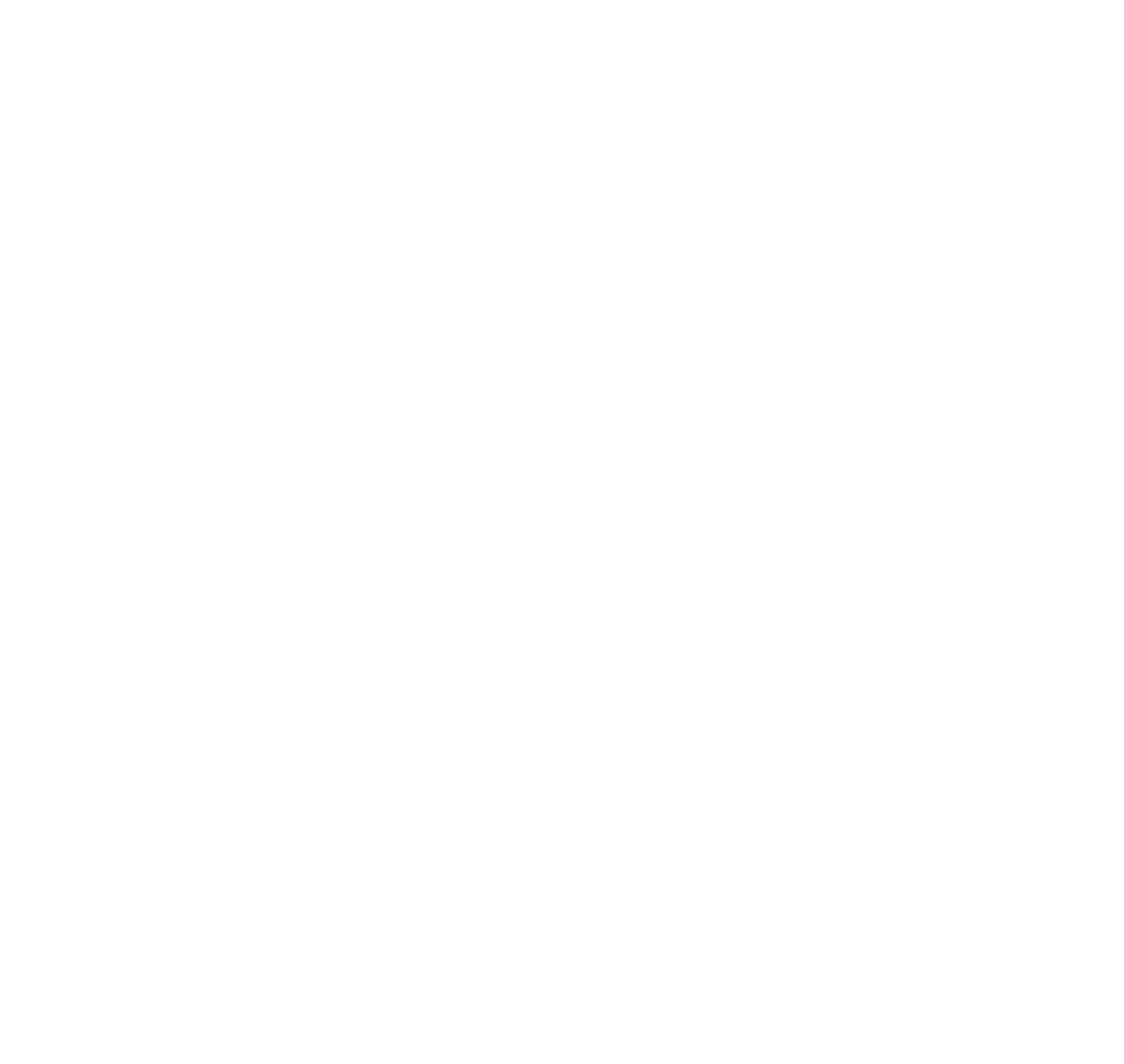
919 w FULTON
PROJECT TYPE: Creative Office/Retail Redevelopment compromising of existing historic facade repair and new construction
LOCATION: Fulton Market, Chicago IL
SIZE: 530,000
919 W Fulton will be one of Fulton Market’s largest creative office buildings, spanning 530,000 square feet across 11 stories. Of the total area, 350,000 square feet comprises new construction, and the remaining area extends from an adjacent six-story apartment building, which will be converted into offices and require historic façade repair and preservation. The amenity-rich development includes a fitness center, a roof terrace, several outdoor terraces, 20,250 square feet of retail space and an expansive underground parking garage for up to 80 vehicles. 919 W Fulton is aiming to achieve LEED Silver Certification.
ARCHITECT: Fitzgerald Associates Architects
GC: Skender




