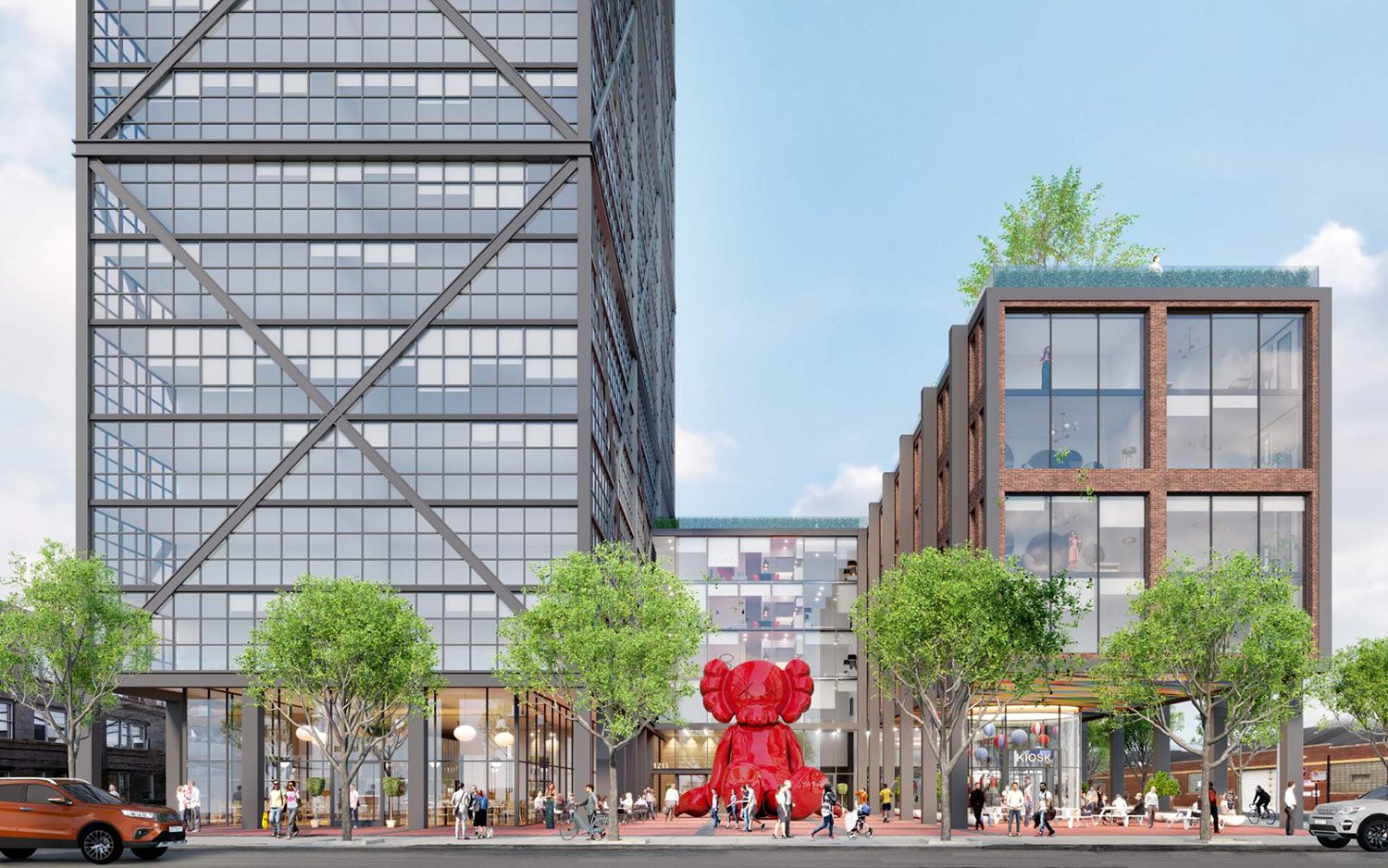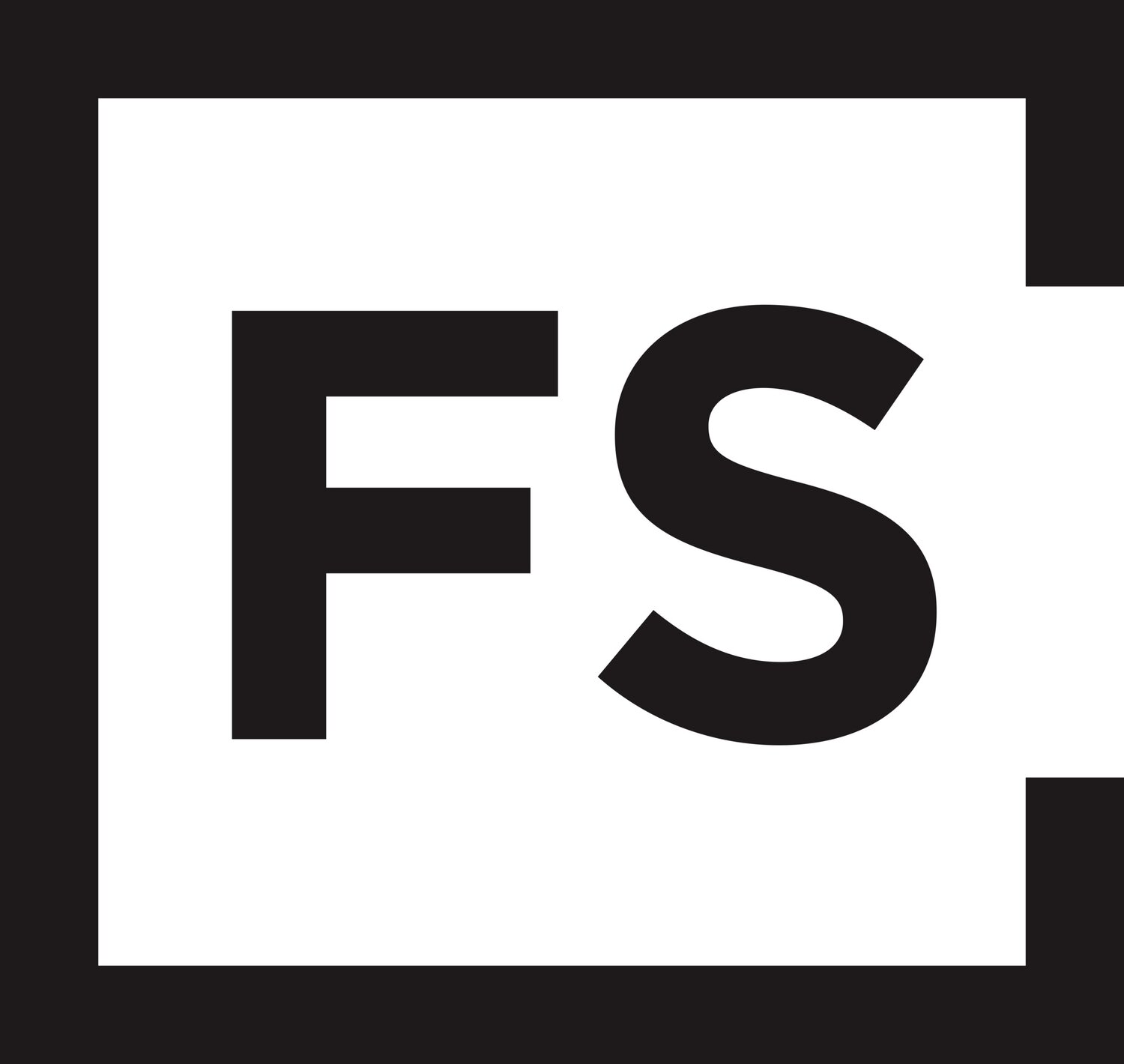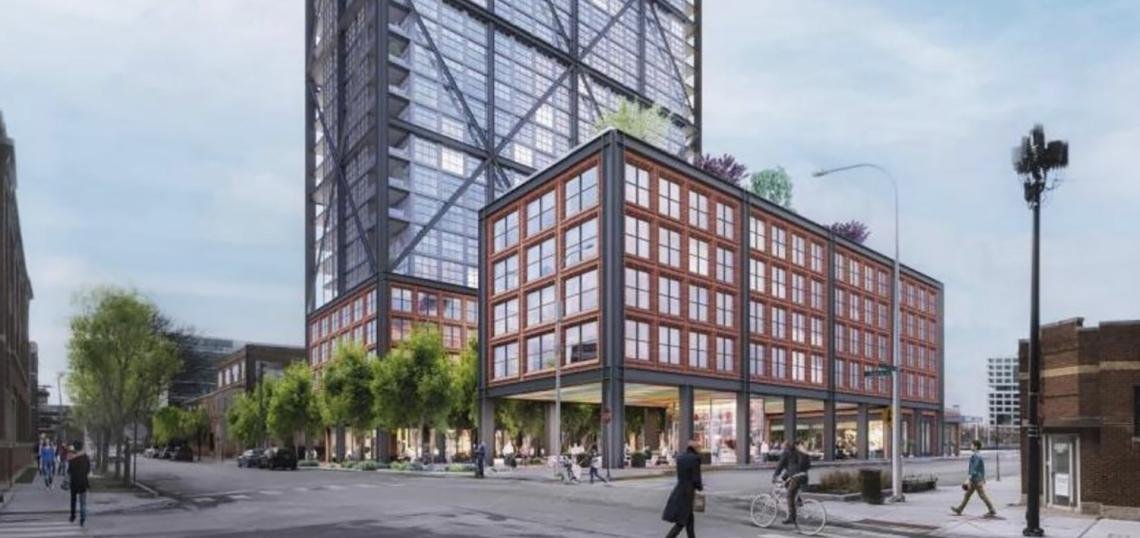
1215 w FULTON
PROJECT TYPE: Creative Office/Retail development
LOCATION: Fulton Market, Chicago IL
SIZE: 499,327
FLOORS: 34
This new mixed-use development will rise 34 stories in Chicago’s Fulton Market neighborhood. The building will hold 433 dwelling units with 13,100 square feet of retail space on the ground floor. Various unit types are offered including studios and one-, two-, and three-bedroom dwellings. Additionally, 80 underground parking spaces and 112 bike parking spaces add to the development all encompassing Features.
CLIENT: VISTA PROPERTY GROUP
PROJECT MANAGER: Fulton St. Companies
ARCHITECT: G|R|E|C Architects | Morris Adjmi Architects
GC: Skender





